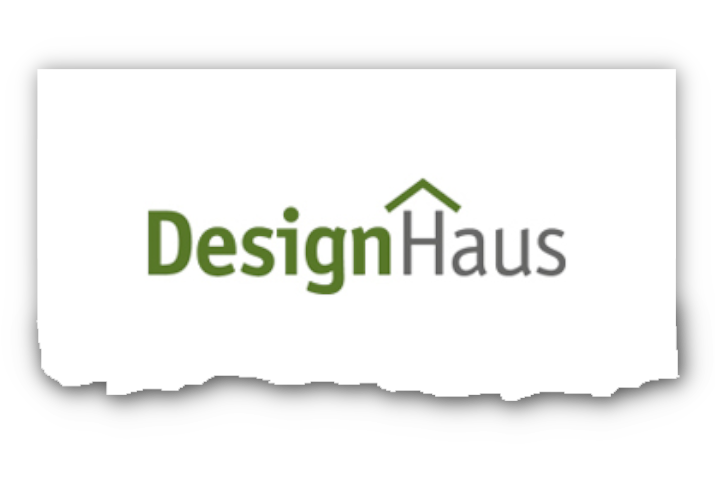Your
Eco-Friendly Architects
Designing Sustainable Homes That Last for Generations
Dream | Create | Inspire
Designing Sustainable Homes That Last For Generations
Stock Plans
Many of our previously built designs are available as stock plans. While stock plans typically require re-engineering for your particular site and area, as well as a site plan specific for your project, they can be an inexpensive starting point for your permit set of drawings. A comprehensive listing of our available stock plans can be found here
Contact us for availability and pricing
Significant for Future Generations
Simply stated, green building is a process of trying to optimize the resource utilization, health, and efficiency of a building, while minimizing waste and its negative impacts. As our level of understanding and technology increases, the bar representing what is considered 'green' will continue to be raised.
Part of building green is helping to raise this bar whenever possible. Design Haus Inc. is doing our part, not only to research and implement the latest building technologies but also to incorporate traditional, tried-and-true energy-saving design techniques.
Some of the benefits of green building are:
Get In Touch With Us
If you would like to learn more about what we services we offer or whether we are a fit for you, please contact us
